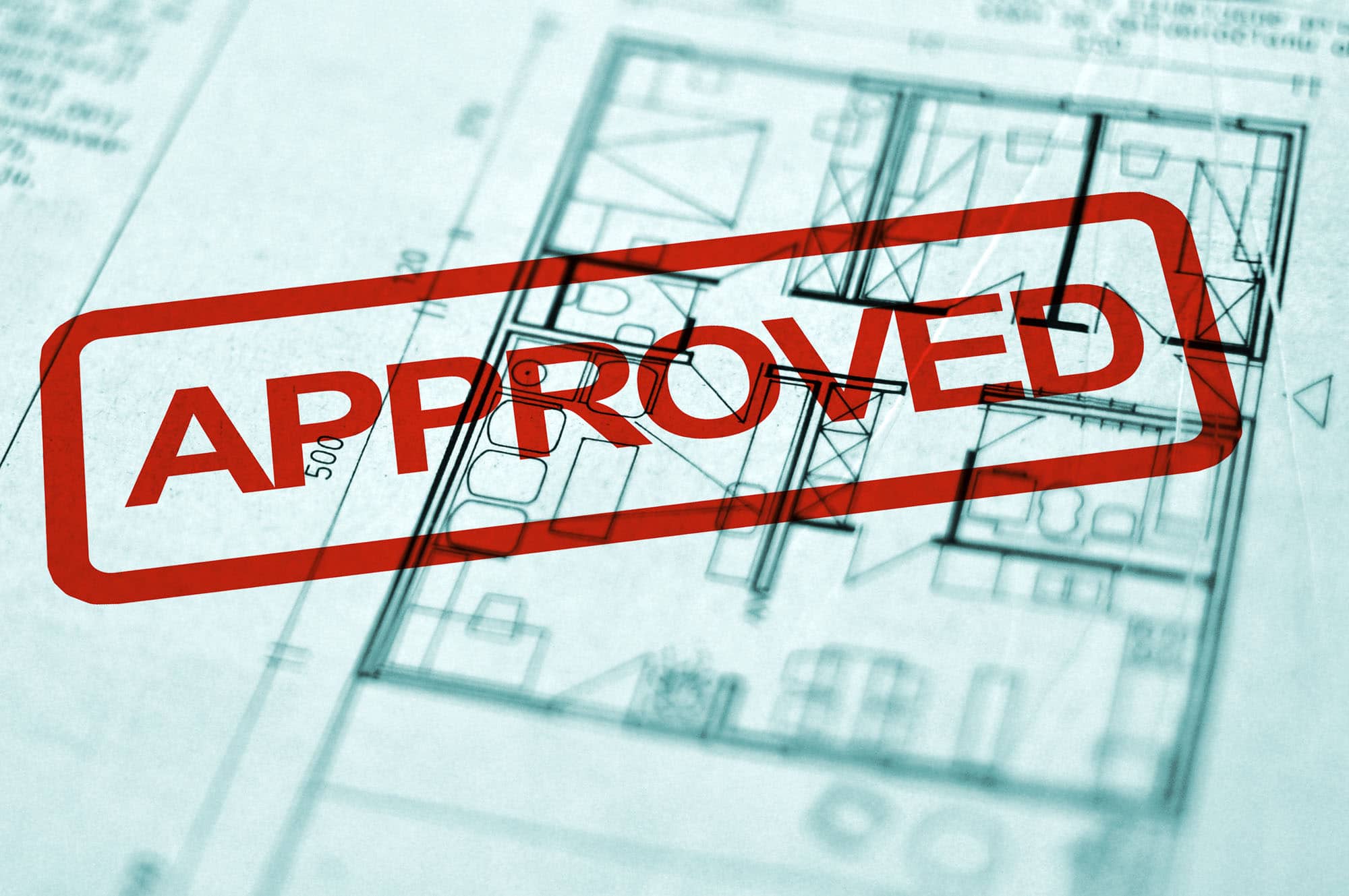Thinking About Extending Your Home in West London?
From spacious rear extensions to smart loft conversions, upgrading your home is a fantastic way to boost space and value — especially in West London, where square footage is gold.
But before builders arrive and steels go in, there’s one question every homeowner must ask:
“Do I need planning permission?”
This blog breaks down exactly what’s allowed, what’s not, and how to stay on the right side of your local planning department.
Planning Permission vs. Permitted Development (PD)
First, the basics.
Permitted Development Rights (PD) allow you to make certain changes to your property without applying for full planning permission. However, PD rights have limits — and they vary depending on your location, property type, and the size/scope of the project.
In West London, things can get more complex due to:
- Conservation Areas (e.g. Kensington, Richmond, Hammersmith, Fulham, Notting Hill)
- Listed Buildings
- Flats or maisonettes (which don’t qualify for PD)
- Article 4 Directions that remove PD rights
House Extensions – When Do You Need Planning Permission?
What’s Usually Allowed Under PD (2025 Rules):
- Single-storey rear extensions up to:
- 6m (semi or terrace)
- 8m (detached)
- Maximum height: 4m
- Must not cover more than 50% of garden/land around the house
- Use similar materials to the existing house
- Side extensions: max 3m wide and single-storey only
You must submit a Lawful Development Certificate to prove it falls under PD.
You’ll Likely Need Planning Permission If:
- You live in a Conservation Area
- You’re building a double-storey extension
- The extension is closer to the boundary than allowed
- The build significantly changes the front of the house
- You want to use non-traditional materials or cladding
Loft Conversions – What’s Permitted?
Loft Conversions Under PD:
- Add up to 40m² (terraced) or 50m² (semi/detached)
- Rear dormer is allowed (not on the front or facing highways)
- Roof extension must not exceed the original roof height
- Side-facing windows must be obscured and fixed shut
Planning Permission Is Needed If:
- The loft is part of a flat or maisonette
- You live in a Conservation Area
- You want a front dormer or raise the ridge height
- Your property has already been extended close to the volume limit
What’s the Process If You Do Need Permission?
- Consult with a builder or architect – get a feasibility check
- Submit drawings and documents via the local council portal
- Wait 6–10 weeks for a decision
- Address any conditions or feedback
West London boroughs with their own quirks:
- Ealing & Hounslow: Fast-track options for smaller builds
- Kensington & Chelsea: Tight on aesthetics and materials
- Richmond & Hammersmith: Article 4 areas restrict PD rights

