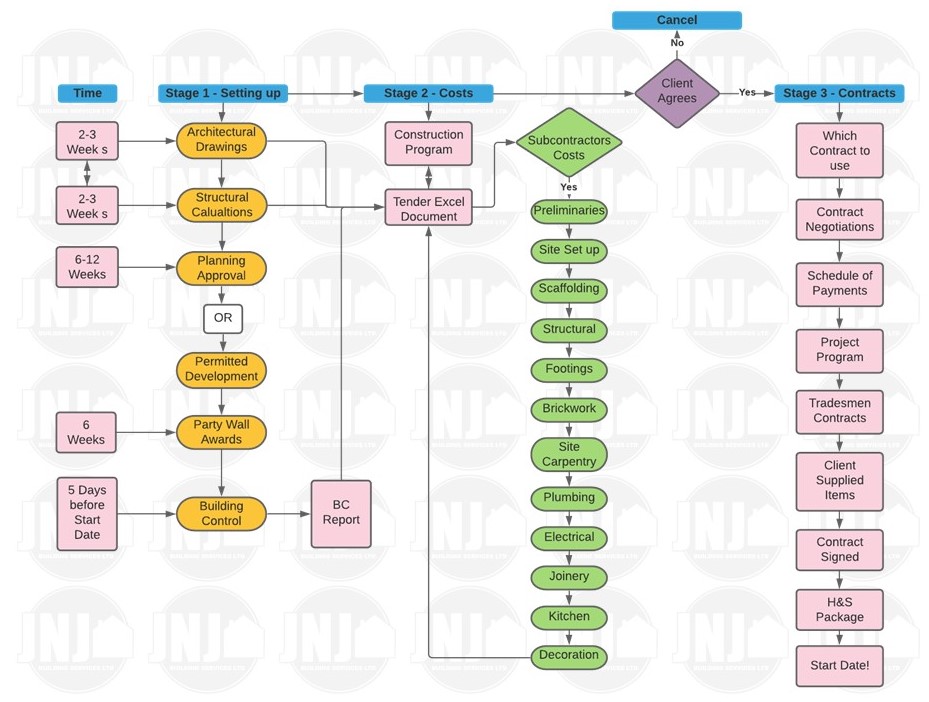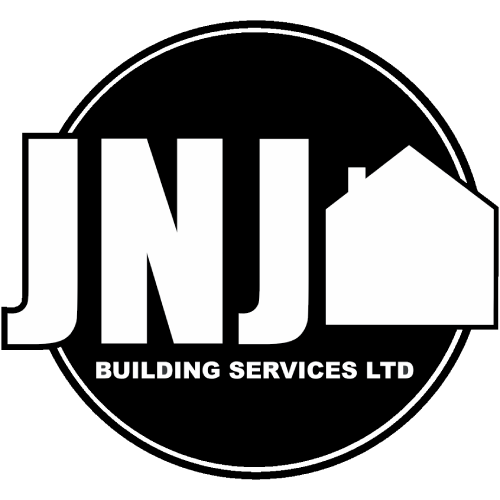Our Process
Whatever it is you want to do to your West London home, we can do it. We’re experienced, reliable and trusted, and award-winning property renovation, house extensions and loft conversions.
Welcome to JNJ Building Services Ltd, your Which? Trusted family-run construction company Based in West London. We deliver the highest quality property refurbishments, loft conversions, house extensions, basement developments and a range of other home renovations.
With 150 combined years of experience in the construction industry, we are a team of passionate and qualified professionals committed to delivering excellence in every project we undertake.
The areas of West London we cover are Fulham, Hammersmith, Putney, Richmond, Kew, Ealing, and Chiswick. We also cover Northwest London.
Whatever transformation you have in mind for your home, we can make it a reality. We are an experienced team of master builders, that can deliver your product on time and on budget.

1st Stage – Site meeting & Architectural drawings
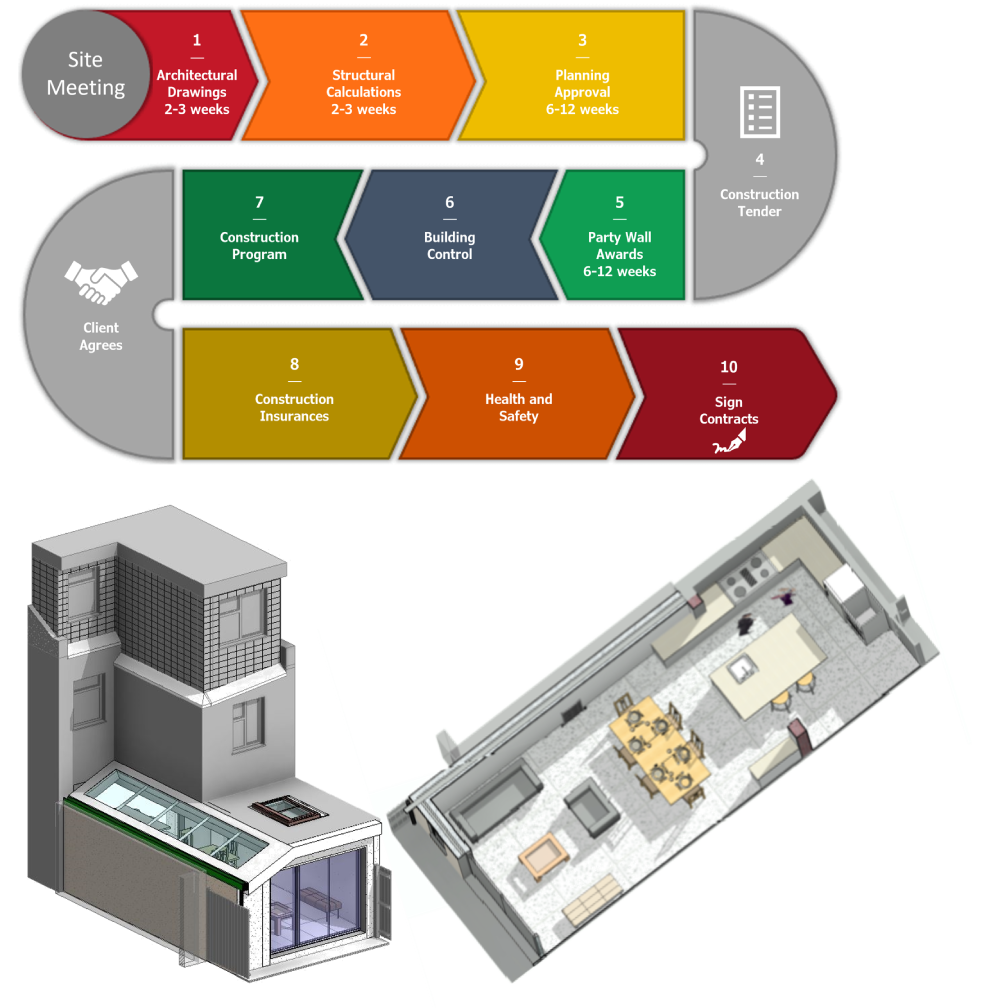
The design and tender process for construction involves several stages, each crucial for the successful execution of a construction project. Here is an overview of the typical steps involved:
Site meetings in construction are a scheduled gathering at the project site where key stakeholders, including the client, contractors, architects, engineers, and other relevant parties, convene to discuss and address various aspects of the construction project.
Architectural drawings are essential documents in the construction industry, serving as a visual and technical guide for the construction team. These drawings communicate the design intent and provide detailed information for contractors, builders, and other stakeholders involved in the construction process. Here is an overview of some common types of architectural drawings:
Site Plan
Provides an overview of the entire project site.
Floor Plans
Depict the layout of each floor in the building.
Elevations
Illustrate the exterior views of the building. Show the height, proportions, and
architectural features of the facades.
Foundation Plans:
Show the layout and details of the building’s foundation.
Roof Plans:
Display the layout of the roof and provide details on slopes, drainage, and materials.
Electrical Plans:
Indicate the location of electrical outlets, lighting fixtures, and switches.
Mechanical and Plumbing Plans:
Detail the layout of HVAC (heating, ventilation, and air conditioning) systems.
Schedules:
List and describe various components such as doors, windows, and finishes.
2nd stage – Planning, Structural and Party Wall Awards
Structural calculations refer to the process of determining the forces, stresses, and other relevant parameters in a structure to ensure that it can safely support its intended loads. Here are some key steps and considerations involved in structural calculations:
Load Analysis
Identify and quantify all the loads that the structure will be subjected to.
Structural Elements
Define the structural elements and their properties, such as beams, columns, slabs, and foundations. Consider material properties like concrete or steel.
Foundation Design
Design foundations that can safely distribute loads to the underlying soil or rock.
Stress Analysis
Calculate the stresses induced in the structural elements to ensure they are within allowable limits. This involves considering factors such as material strength, safety factors, and design codes.
Party Wall Agreement is a legal document created to resolve disputes between neighbors regarding work that one party intends to carry out to a shared or adjoining wall. Here are the key components and steps involved in a Party Wall Award:
Party Wall Notice
The process typically begins with the serving of a Party Wall Notice.
Party Wall Award
The surveyors or Agreed Surveyor produce a Party Wall Award, a legally binding document that sets out the rights and responsibilities of both parties.
Schedule of Condition
A Schedule of Condition is often included in the Party Wall Award. This document describes the condition of the properties before the commencement of the work, and it can be used to assess any damage that may occur during or after the construction.
Costs
The costs associated with the surveyors and the Party Wall Award are typically borne by the party initiating the work.
Completion of Work
Once the Party Wall Award is in place, the work can proceed according to the agreed-upon terms. The schedule of condition may be revisited after the work is completed to assess any changes in the condition of the properties.
Planning permission refers to the formal approval granted by local authorities or planning departments for the development or change of use of land or property. It is required for a wide range of building projects, including new constructions, alterations, and sometimes even changes in land use.
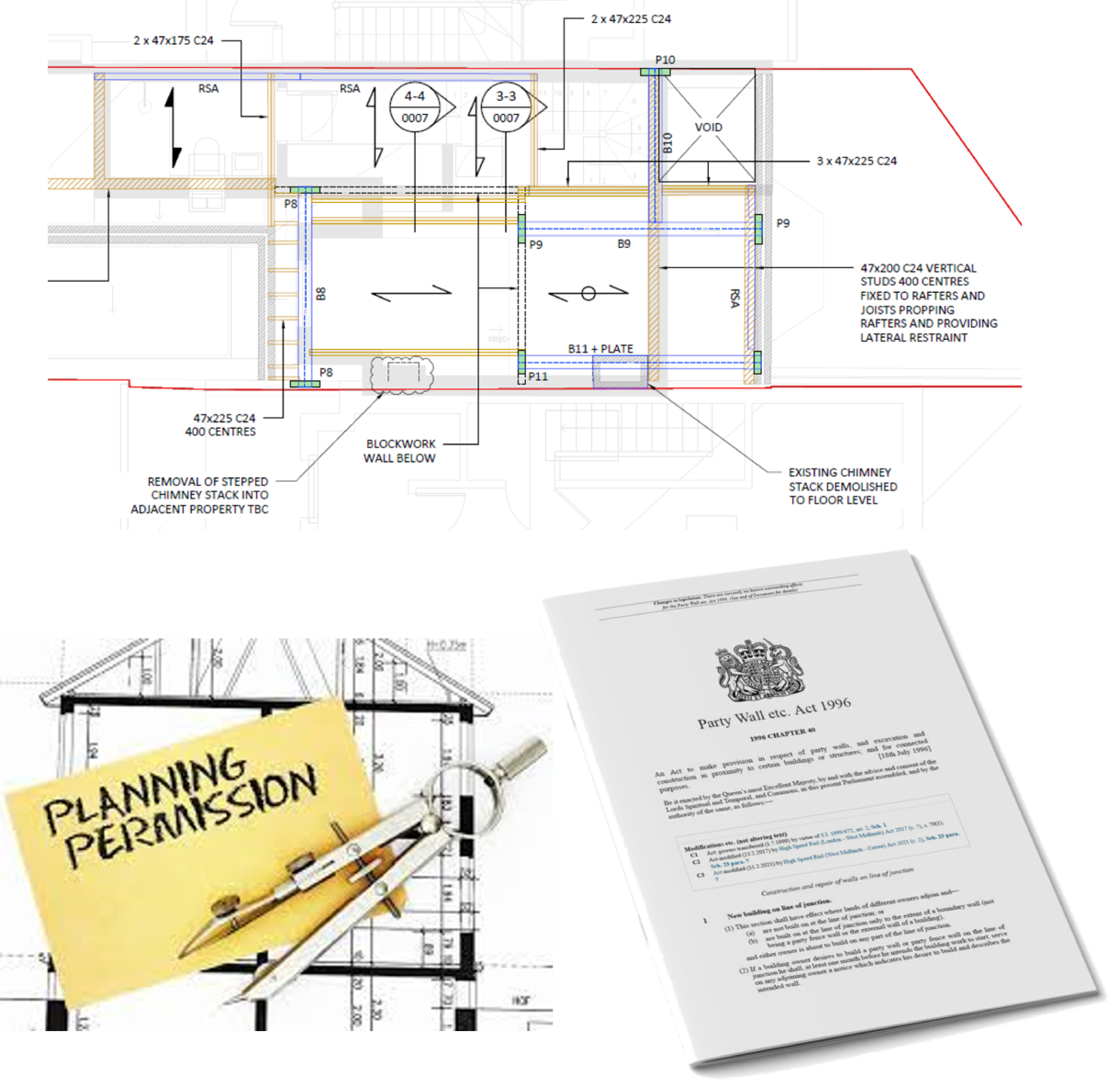
3rd stage – Costing, Program, Building control
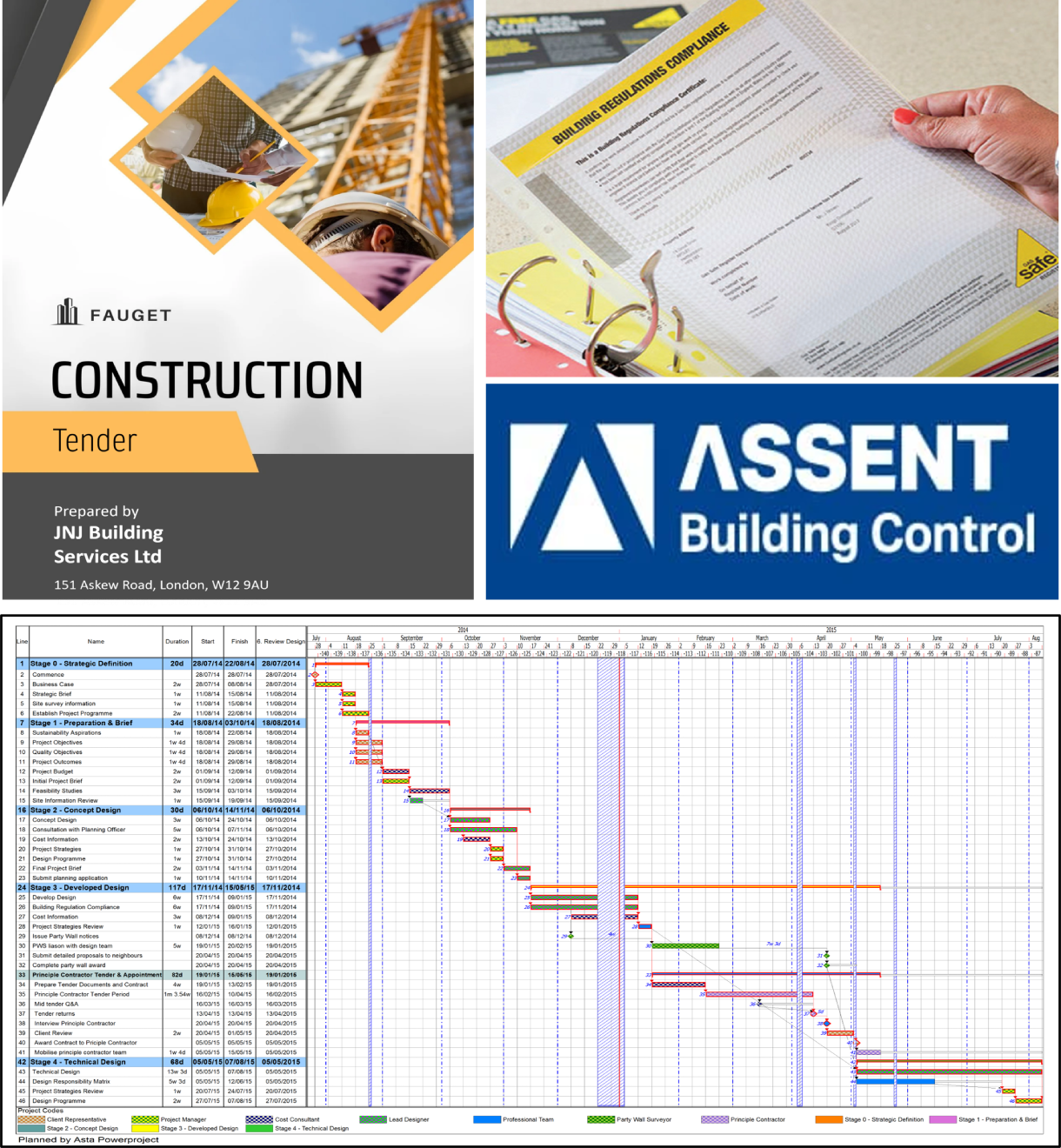
Construction Tender is a formal invitation to contractors or construction companies to submit competitive bids for a specific construction project. The tender document typically includes detailed project specifications, drawings, and other relevant information. Interested contractors review the tender, prepare their bids, and submit them by a specified deadline. The bids are then evaluated based on various criteria such as cost, experience, and proposed project timeline. The contractor with the most competitive and qualified bid is usually awarded the contract to carry out the construction project. Tenders are a common method used by organizations and government agencies to select contractors for construction work in a fair and transparent manner.
Construction Program is a comprehensive plan that outlines the various activities, tasks, and timelines involved in a construction project. It serves as a roadmap for all stakeholders involved, providing a detailed schedule of tasks, resource allocation, budgeting, and overall project management. The program typically includes key information such as project scope, milestones, deadlines, budgetary considerations, quality standards, and safety protocols. It acts as a guide to ensure that the construction project is executed efficiently, on schedule, within budget, and in compliance with relevant regulations and standards.
Building control refers to the regulatory process and oversight of construction projects to ensure compliance with building regulations, codes, and safety standards. It involves the assessment and approval of architectural plans, structural elements, fire safety measures, accessibility features, and other aspects of a building’s design and construction. Building control authorities or inspectors are responsible for reviewing and monitoring construction activities to verify that they meet the prescribed standards for safety, health, and environmental considerations. This process helps to safeguard the well-being of occupants and the public, as well as ensure that buildings are structurally sound and meet legal requirements.
4th Stage – Contracts
JCT (Joint Contracts Tribunal) contracts are a series of standard forms of construction contracts widely used in the construction industry, particularly in the United Kingdom. These contracts provide a framework for defining the legal relationships and responsibilities among the various parties involved in a construction project, including clients, contractors, and sub-contractors.
JCT contracts cover a range of project types and sizes, offering standardized terms and conditions that help to facilitate clear communication and understanding among all stakeholders. They address key aspects such as project scope, specifications, payment terms, completion deadlines, and dispute resolution procedures. JCT contracts are regularly updated to reflect changes in legislation, industry practices, and feedback from users, ensuring relevance and fairness in construction agreements.
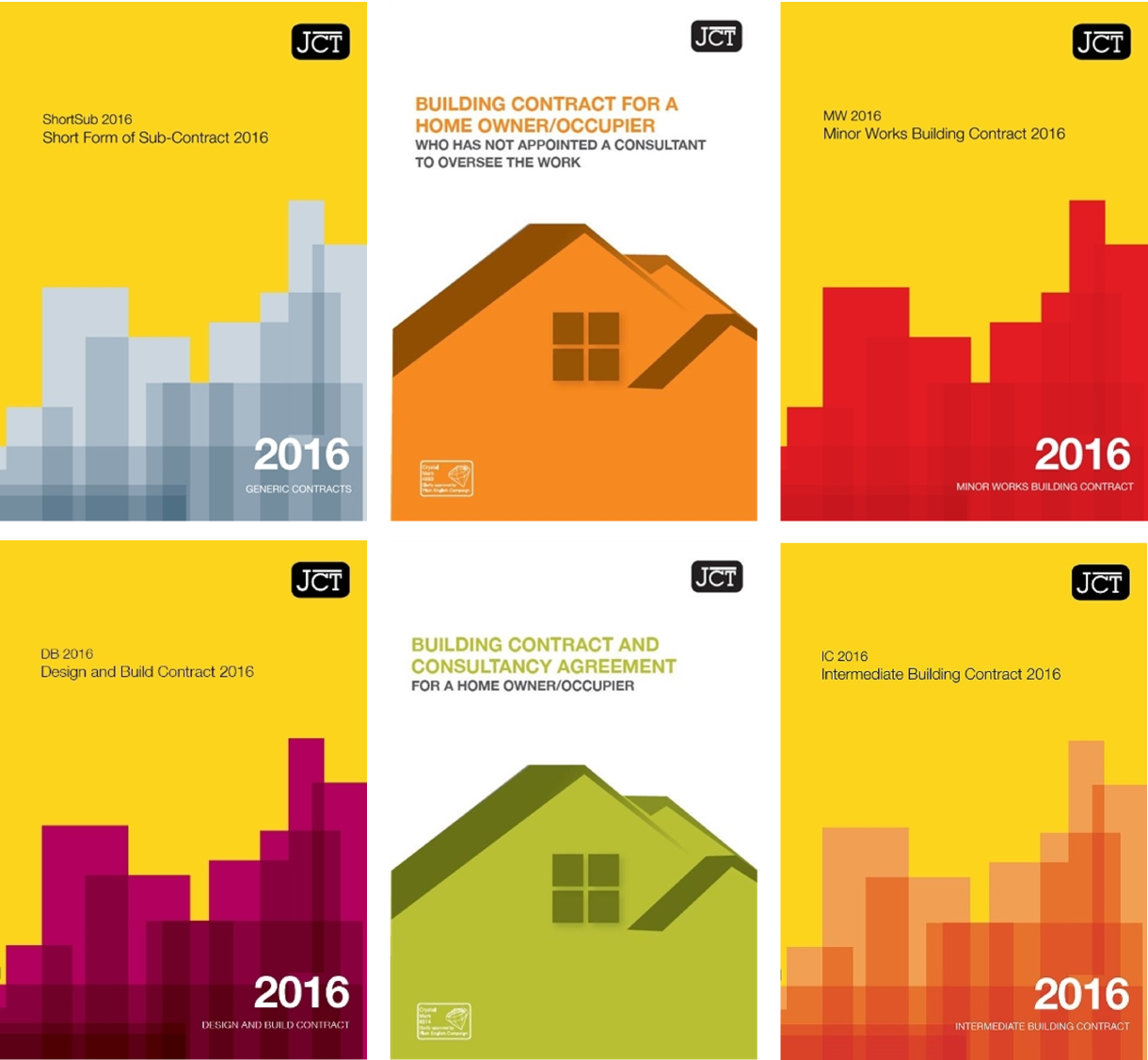
5th Stage – H&S and Site Set Up
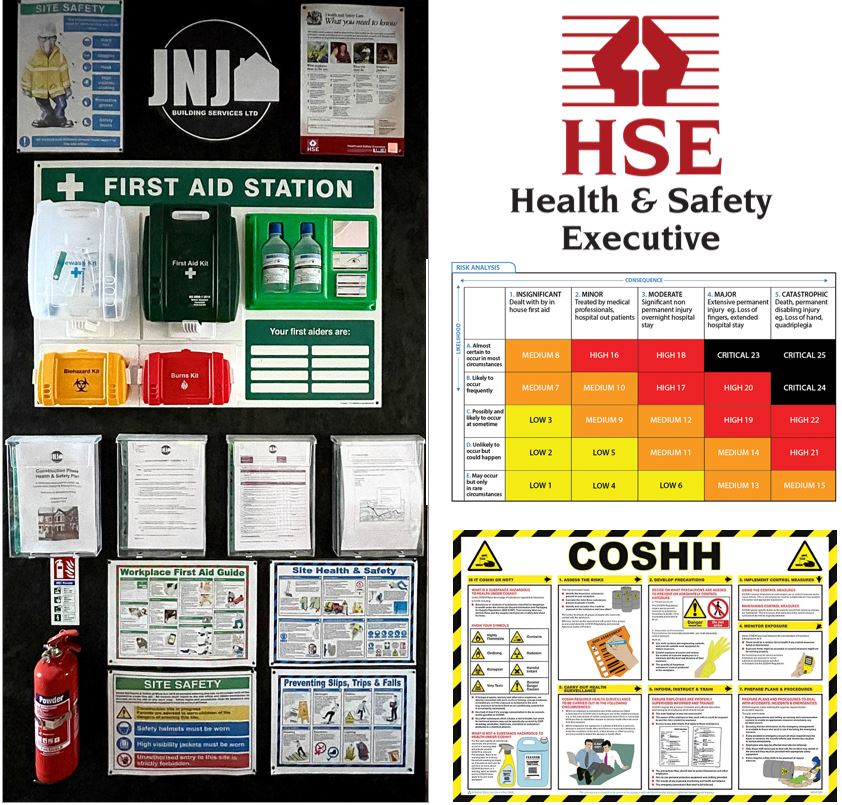
Health and Safety (H&S) considerations are paramount in the construction industry to ensure the well-being of workers and the public, as well as compliance with legal regulations. Here’s a comprehensive description covering various aspects of H&S in construction:
Risk Assessments: Conducting thorough risk assessments is fundamental in identifying potential hazards within construction sites. This involves evaluating risks associated with activities, equipment, materials, and environmental factors. Risk assessments help prioritize safety measures and determine necessary controls to mitigate identified risks. Regular reviews and updates to risk assessments are essential to adapt to changing conditions.
Method Statements: Method statements outline step-by-step procedures for carrying out specific tasks safely. They detail the sequence of work, necessary equipment, required personnel, and any hazards associated with the task. Method statements ensure that workers understand their responsibilities and follow safe working practices. These documents are often site-specific and may need revisions based on project progress or changes in conditions.
Principal Designer: The Principal Designer role, introduced under the Construction (Design and Management) Regulations (CDM), involves coordinating health and safety aspects during the design phase of construction projects. They are responsible for integrating H&S considerations into the design process, identifying and eliminating hazards where possible, and ensuring that relevant information is passed to contractors and workers. The Principal Designer also oversees the preparation of the Health and Safety File, which documents key health and safety information for the project’s lifecycle.
Control of Substances Hazardous to Health (COSHH): COSHH regulations require employers to control exposure to hazardous substances in the workplace, including those commonly found in construction such as solvents, dust, and chemicals. Employers must assess the risks posed by these substances, implement control measures to minimize exposure, provide adequate training and personal protective equipment (PPE) to workers, and maintain appropriate monitoring and emergency response procedures.
Construction (Design and Management) Regulations (CDM): The CDM regulations aim to improve health and safety management throughout all stages of construction projects. Key duties under CDM include appointing competent contractors and designers, ensuring collaboration and coordination between project stakeholders, providing adequate information and training to workers, and maintaining health and safety standards throughout the project lifecycle. Compliance with CDM regulations is mandatory for all construction projects in the UK.
THE JNJ – CORE VALUES
- STRIVE TO BE BETTER THAN OUR PREVIOUS BEST by working smarter through seeking new ideas. Learning ways to improve ourselves by reviewing and updating our practices.
- DELIVER A GREAT CLIENT EXPERIENCE by operating as authentic, trusted professionals with business-like conduct on the worksite, in the office and within the community.
- ACT RESPONSIBLY in a no-blame culture – by operating with integrity, owning mistakes, and using feedback to improve. Where everyone takes personal ownership to achieve targets.
- BEING A RESOURCEFUL AND RESILIENT TEAM by fostering a caring ethos that encourages loyalty, productivity and personal aspirations.
- PURPOSE DRIVEN NOT PROFIT DRIVEN by proudly delivering quality finishes, within a realistic budget and achievable timescales.
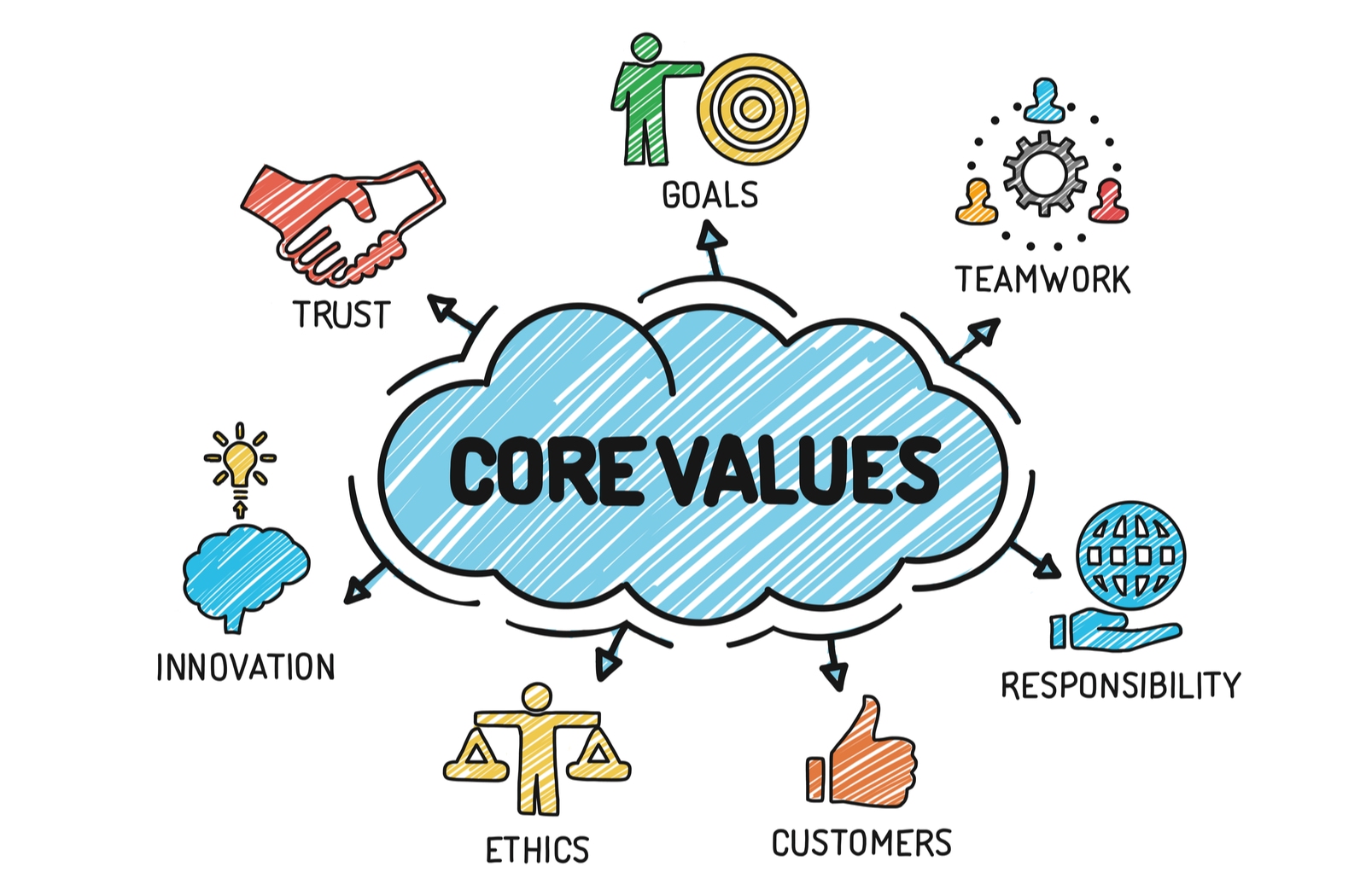
Meet the Family
Gather your hard-hat heroes! Our construction company’s family photo captures the essence of teamwork and dedication. From skilled builders to meticulous project managers, each member plays a crucial role in constructing dreams. With safety vests as our uniform and blueprints in hand, we stand united, ready to turn visions into reality. It’s not just a construction site; it’s a family building the future together.
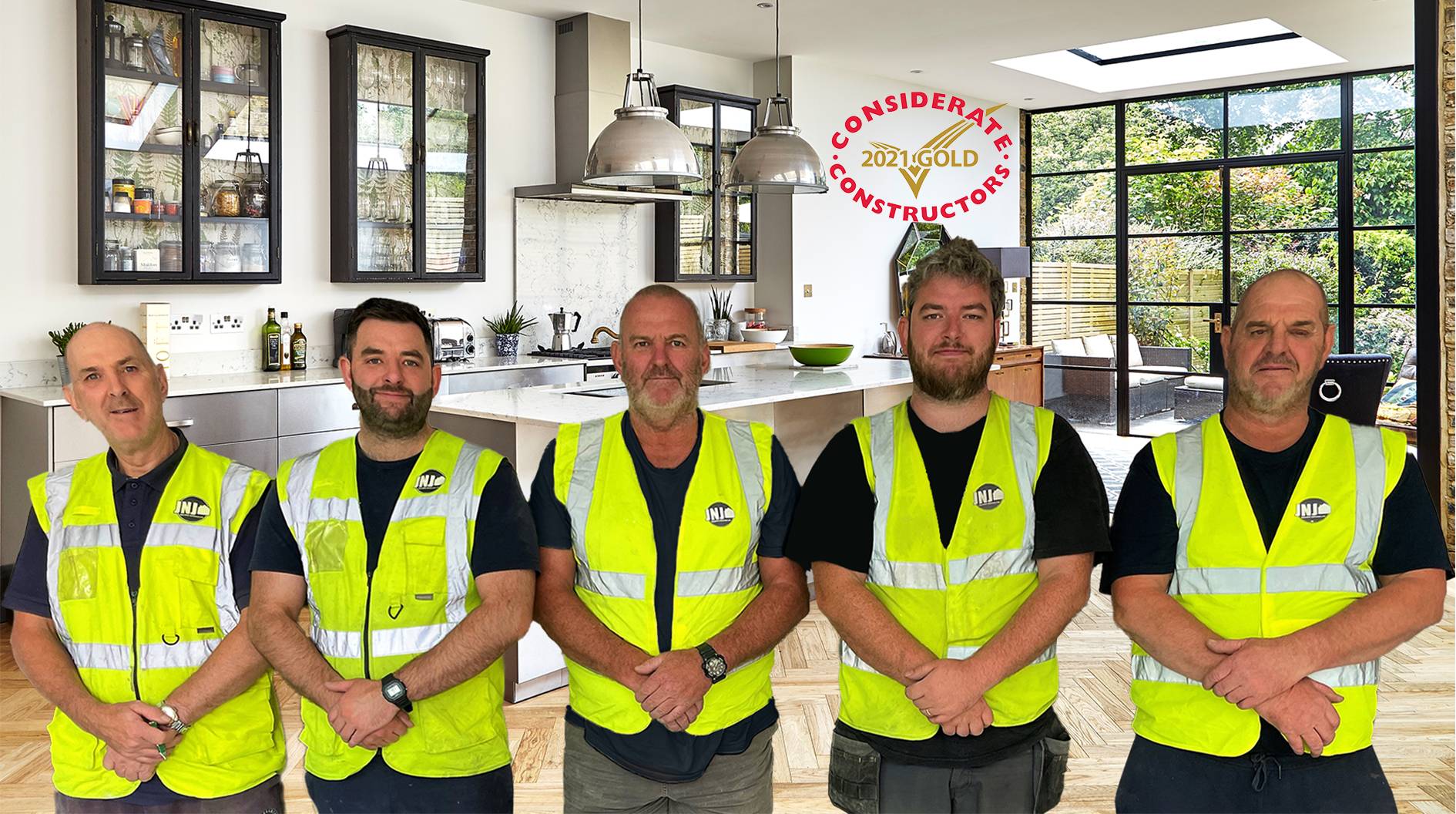
The Process – Beginning to start date
